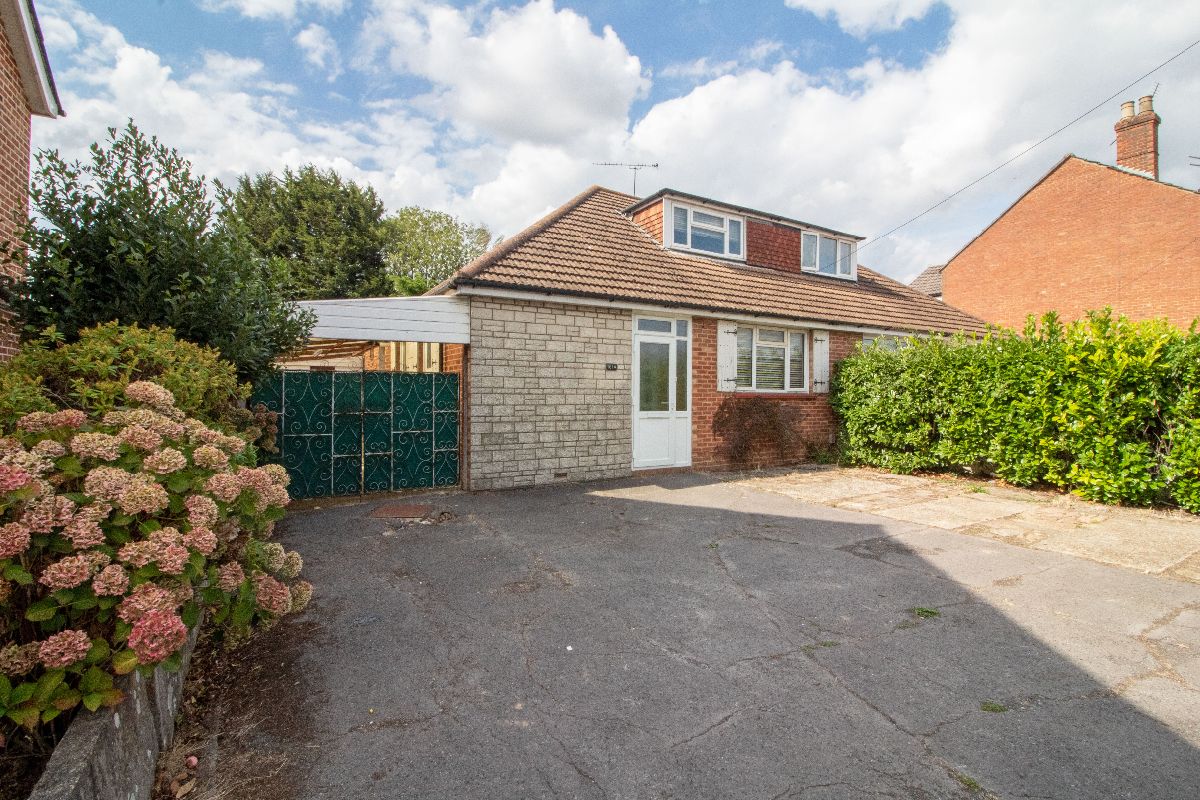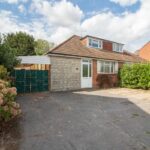London Road, Cowplain, PO8 8ER
Property Summary
Full Details
MODERNISATION REQUIRED THROUGHOUT and NO ONWARD CHAIN. Deceptively spacious TWO DOUBLE BEDROOM SEMI DETACHED CHALET BUNGALOW. Boasting large rear garden approximately 100ft long, off road parking and carport, detached outbuilding, good access to bus connections and cowplain local amenities
Council Tax Band: C
Tenure: Freehold
Entrance Porch
Double glazed front door, tiled flooring, internal door leading to the Entrance Hall.
Entrance Hall
Stairs to the first floor with understairs storage cupboard, radiator.
Kitchen W: 11' 10" x L: 11' 11" (W: 3.61m x L: 3.64m)
Matching range of wall and base units complemented with work surfaces over incorporating stainless steel sink unit with double drainer and mixer tap, space and plumbing for washing machine, space for cooker, door to side aspect and car port, glazed window to rear aspect, wall mounted Ideal boiler, radiator, serving hatch to the lounge / dining room.
Lounge / Dining Room W: 11' 3" x L: 22' 7" (W: 3.44m x L: 6.88m)
Fitted cabinets and shelving, two radiators, single glazed double doors with side panels to rear aspect and garden, internal double doors leading to the second reception room.
Reception Room 2 W: 10' 4" x L: 9' 6" (W: 3.15m x L: 2.89m)
Double glazed sliding patio doors to garden, double glazed window to side aspect, fitted cupboard and shelving, radiator.
Bedroom Two W: 11' 3" x L: 12' 2" (W: 3.43m x L: 3.72m)
Double glazed window to front aspect, skirting heater, range of fitted bedroom furniture.
Bathroom W: 6' 5" x L: 10' 3" (W: 1.96m x L: 3.11m)
Coloured suite comprising panelled bath with mixer tap and handheld shower attachment, wash hand basin set in vanity unit, low level WC, tiled to principal areas, double glazed obscured window to side aspect, radiator.
FIRST FLOOR
Half landing with double glazed window to the side aspect and radiator, with stairs leading to the first floor, there are also two walk in eaves / office areas with multiple power points, shelving and fitted storage cabinets.
Bedroom One W: 11' 3" x L: 23' 2" (W: 3.44m x L: 7.05m)
Double glazed windows to front and rear aspects, range of fitted bedroom furniture, multiple power points, wall mounted air conditioning unit, door to the eaves office area.
OUTSIDE
The frontage is predominantly driveway providing ample off road parking with double gated access to the carport and additional driveway. The good-sized rear garden is approximately 100ft in length, mainly laid with lawn with mature trees and fruit trees.


