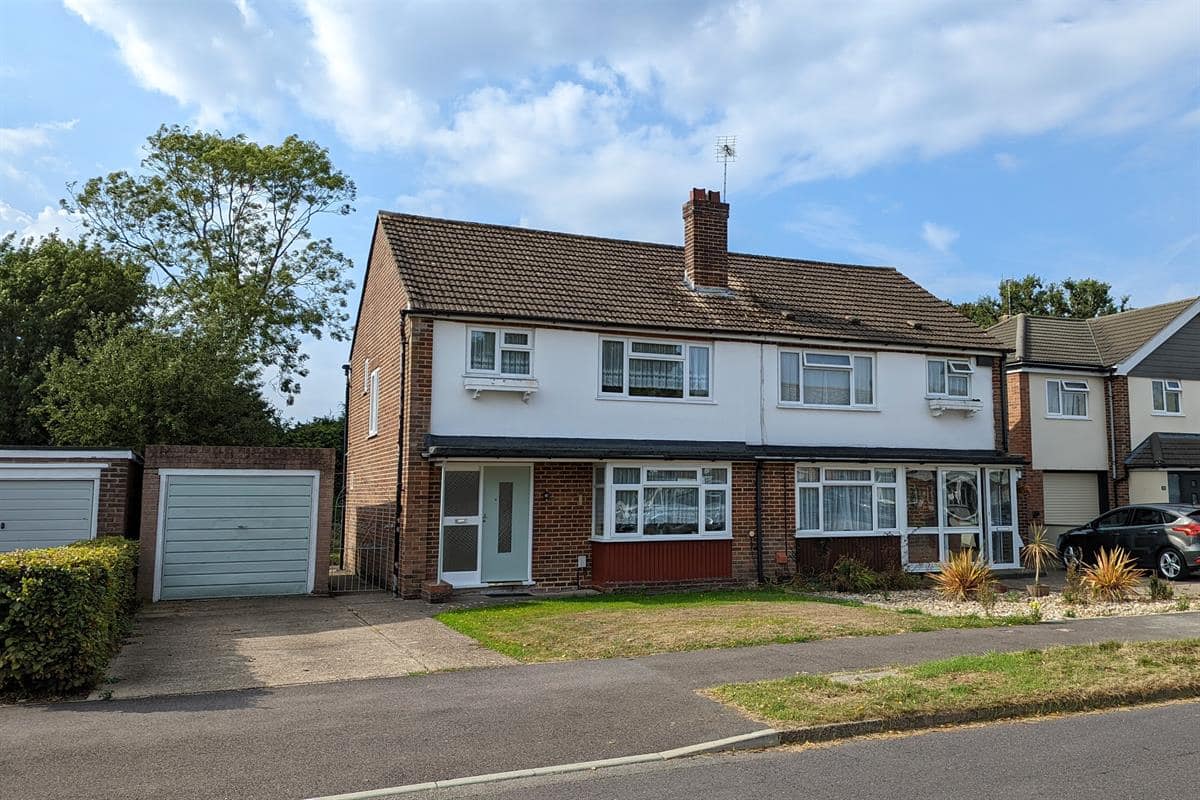Inhurst Avenue, Waterlooville, PO7 7QT
Property Summary
Full Details
Semi-detached family home situated in one of Waterlooville's best regarded locations.
The ground floor has a large entrance hall with stairs to the first floor and a storage cupboard below which houses the consumer unit, electricity meter and gas meter. The lounge is located to the front of the house and has a bay window and electric fire.
Both the kitchen and dining room are located at the rear and connected by an archway. This configuration would lend itself well to a modern kitchen/dining room, opening out onto the garden. The current wall and base units have a stainless steel sink, space for gas cooker and space for washing machine.
The first floor landing has a side aspect window letting in plenty of natural light. Bedrooms one and two are both large doubles with built in wardrobe cupboards. Bedroom three is a single bedroom. The bathroom and WC are separate rooms but they could be combined into one room if preferred. There is a Vaillant combination boiler which is located in the bathroom airing cupboard.
Externally the property has a front garden, driveway, detached garage and a well stocked, southerly aspect rear garden measuring approximately 70ft x 30ft.
Council Tax Band: D
Tenure: Freehold


